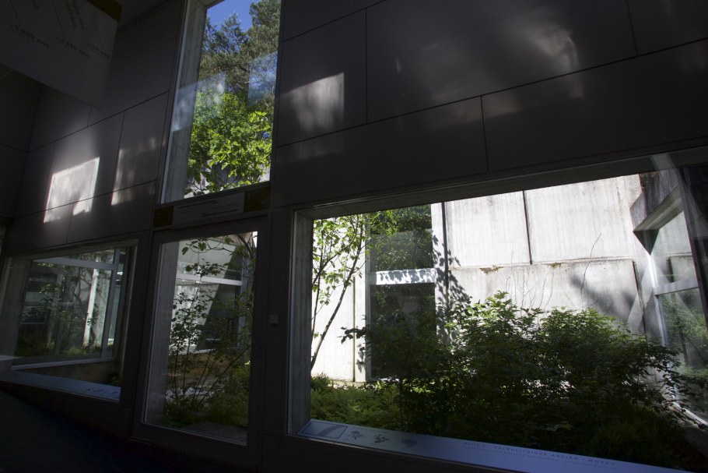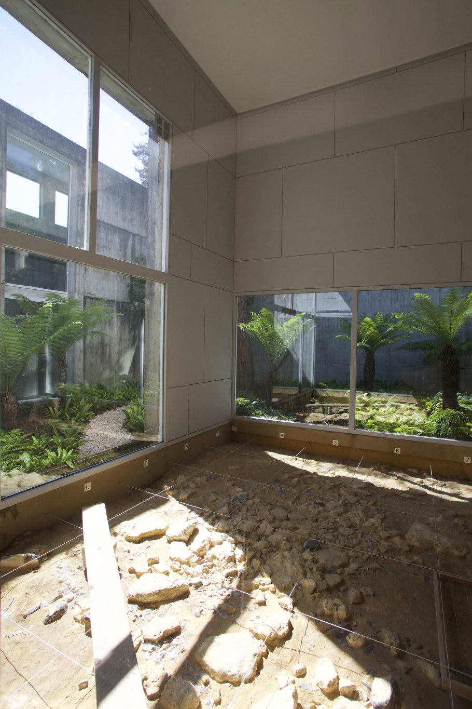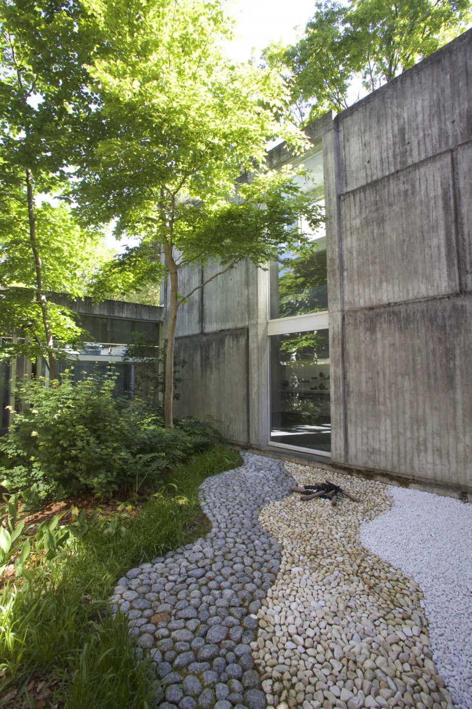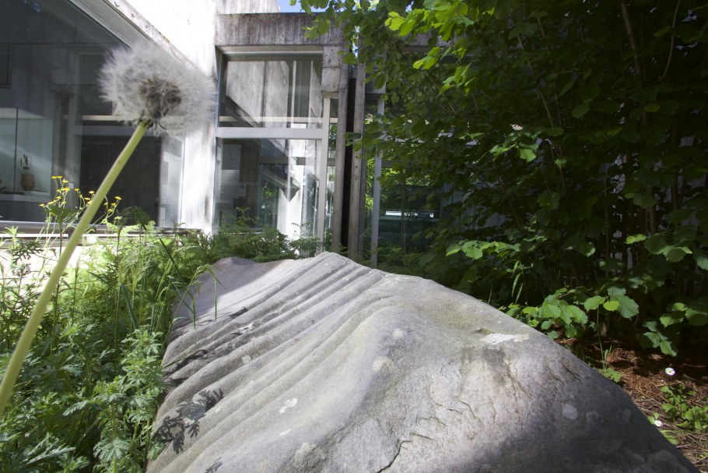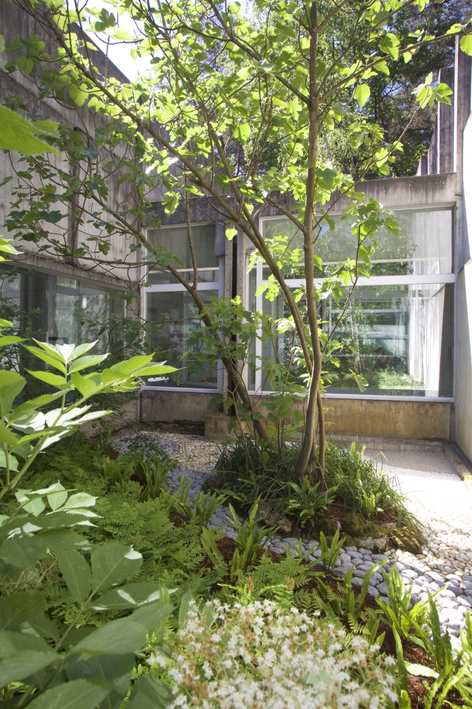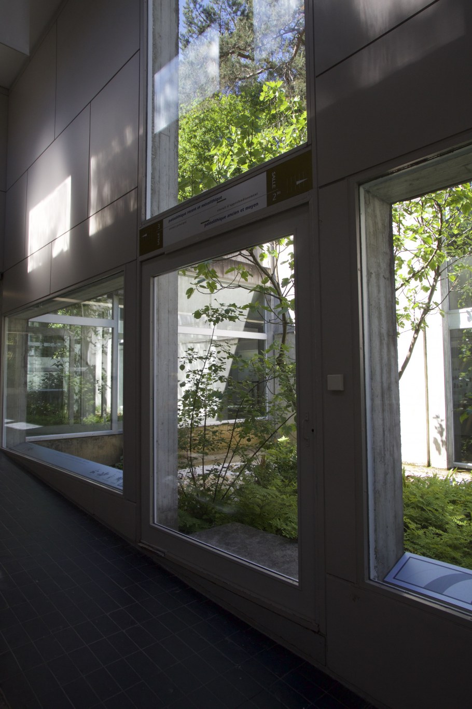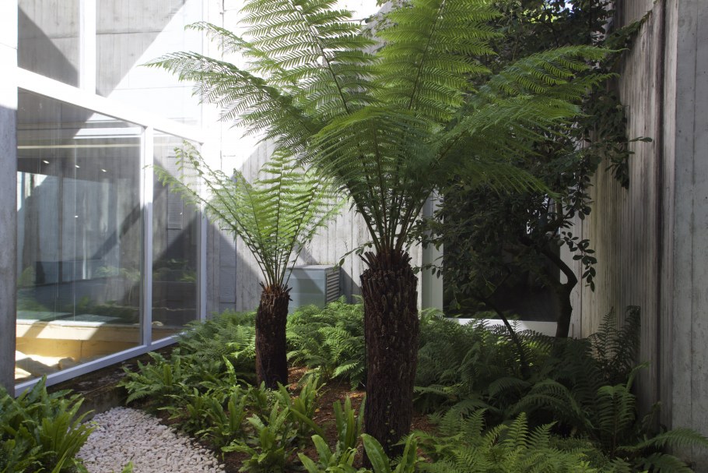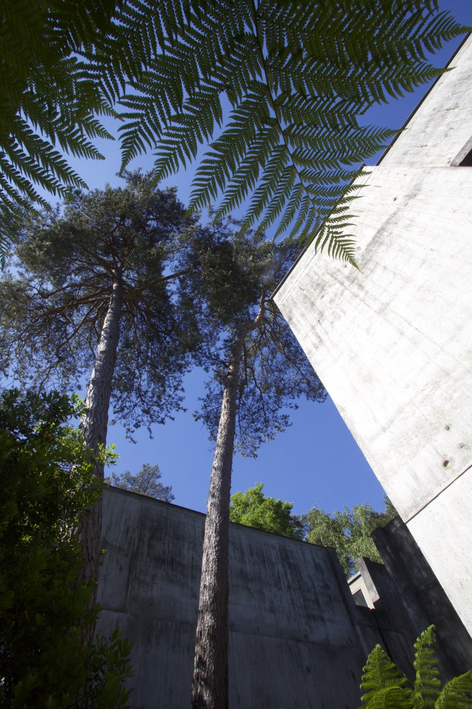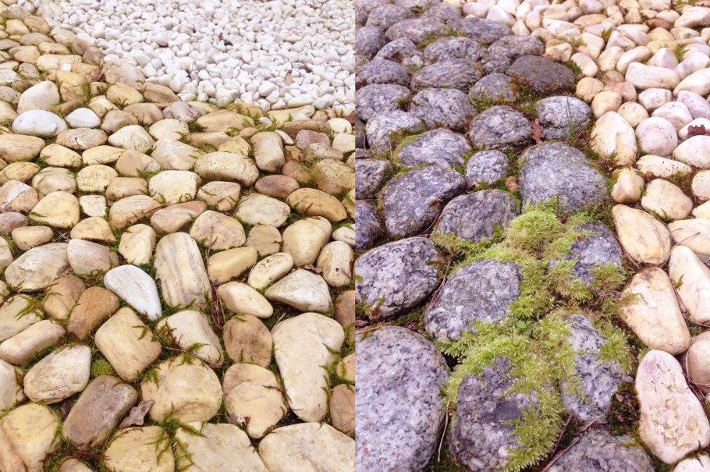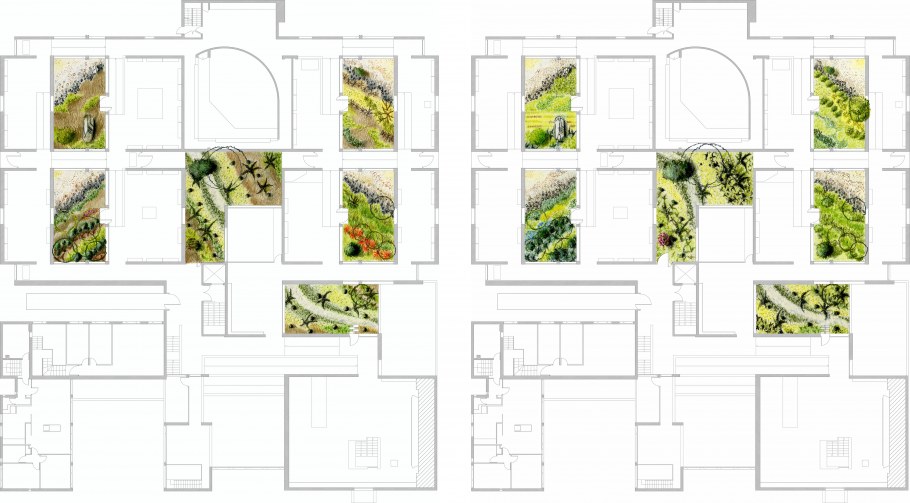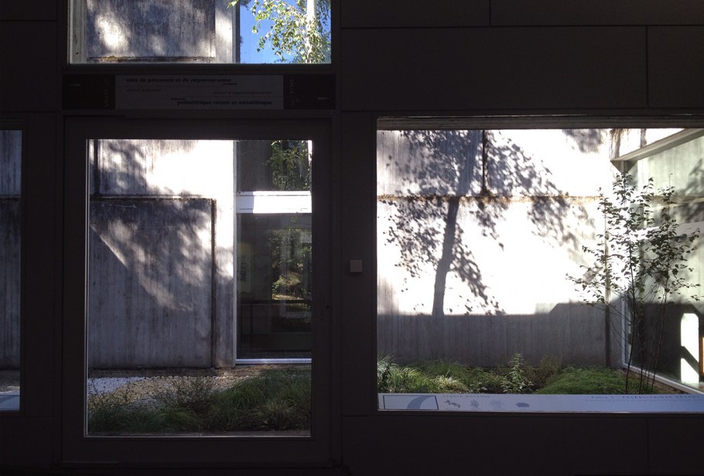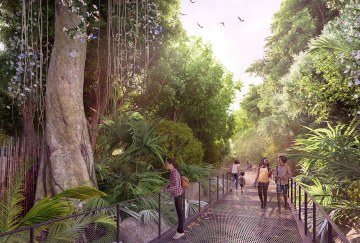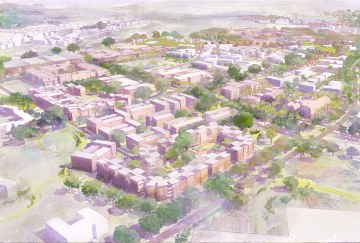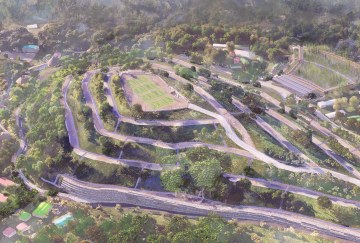A landscape evolving through geological time
The internal courtyard gardens of the Museum had lost their legibility over the years. The challenge of the redesign was threefold:
- to carefully curate the gardens with plants from different periods in prehistory
- to respect and integrate the transparency of the building designed by architect Roland Simounet
- to impose a strong visual aesthetic that was also low maintenance
Two kinds of gardens were created : those closely related to the content of the displays in the adjacent rooms and some purely ornamental.
To create a common thread, the courtyards were all designed with a riverbank theme. The four "climatic" courtyards are linked in a series of gardens which helps visitors to understand how plants adapted to the changing climate. They represent the same place at different times in prehistory, like a succession of paintings. The visitor's viewpoint remains the same, only the vegetation changes. The plantings were chosen in consultation with a paleobotanist.
The "Ornamental" courtyards are treated as if part of a surrounding forest. Woodland undergrowth develops, evoking an ancestral landscape prior to human life. With ancient tree ferns and equisetums, descendants of the gigantic calamites of the carboniferous period, it is a micro-landscape of primary forest that can still be seen today in the Southern Hemisphere.
