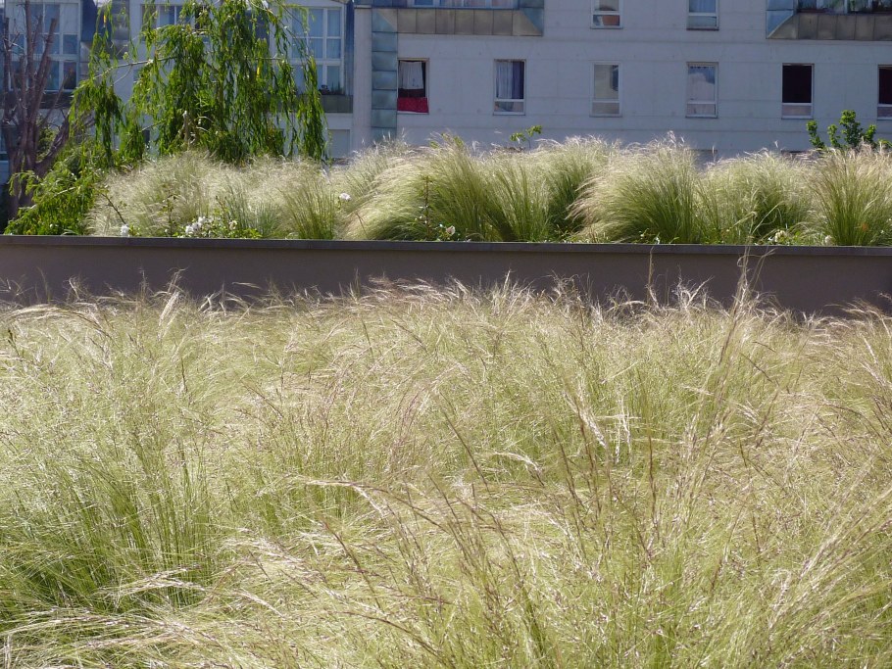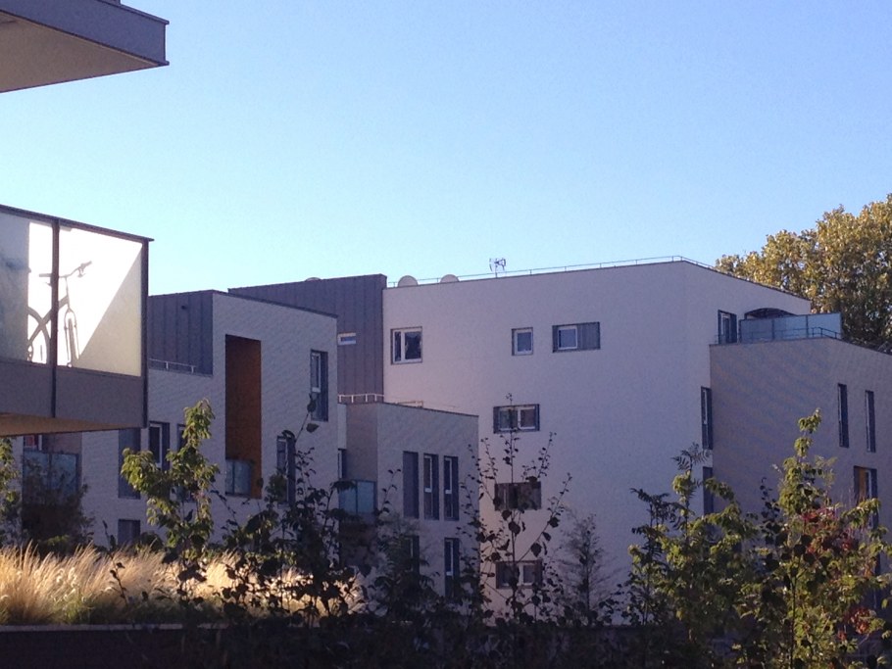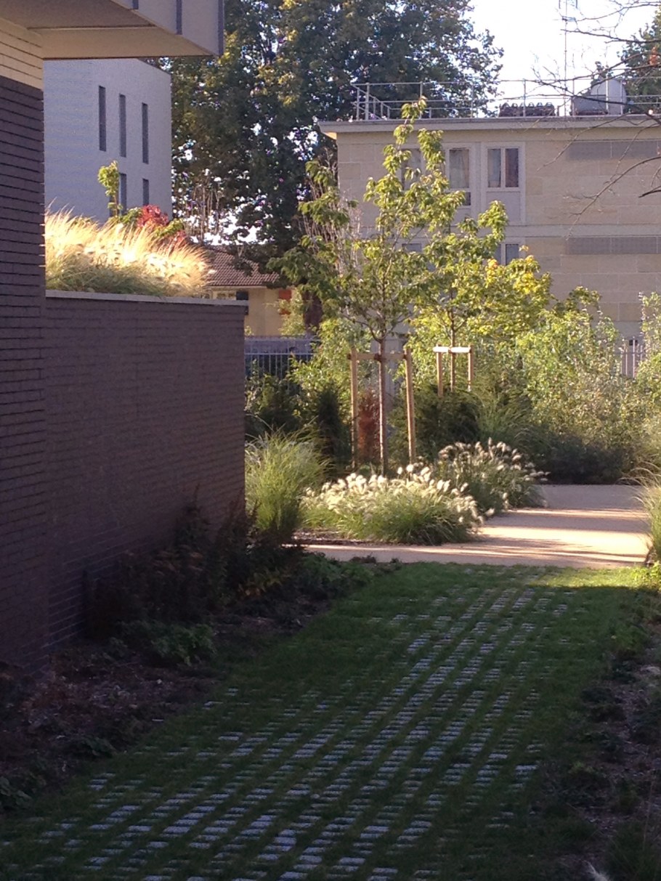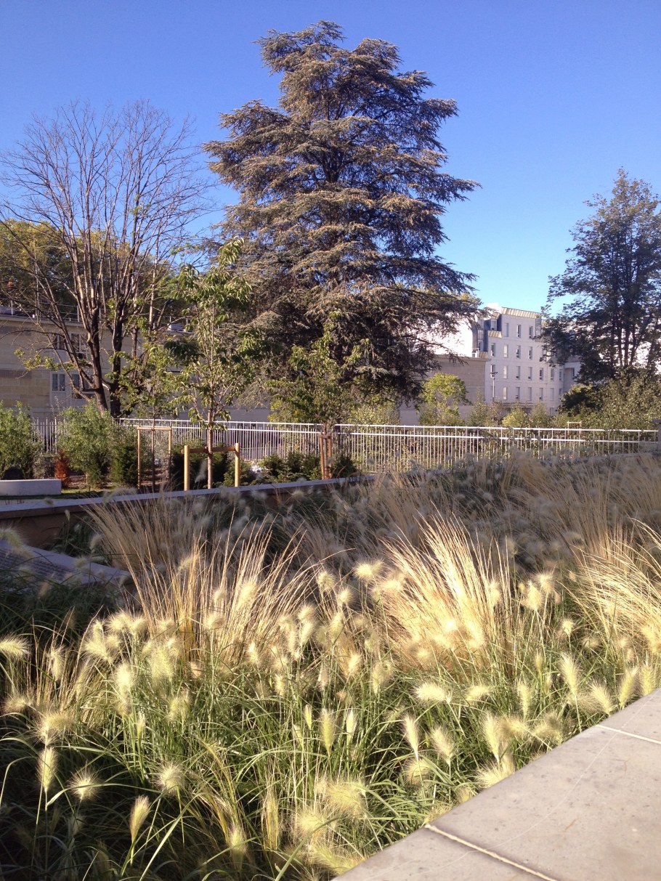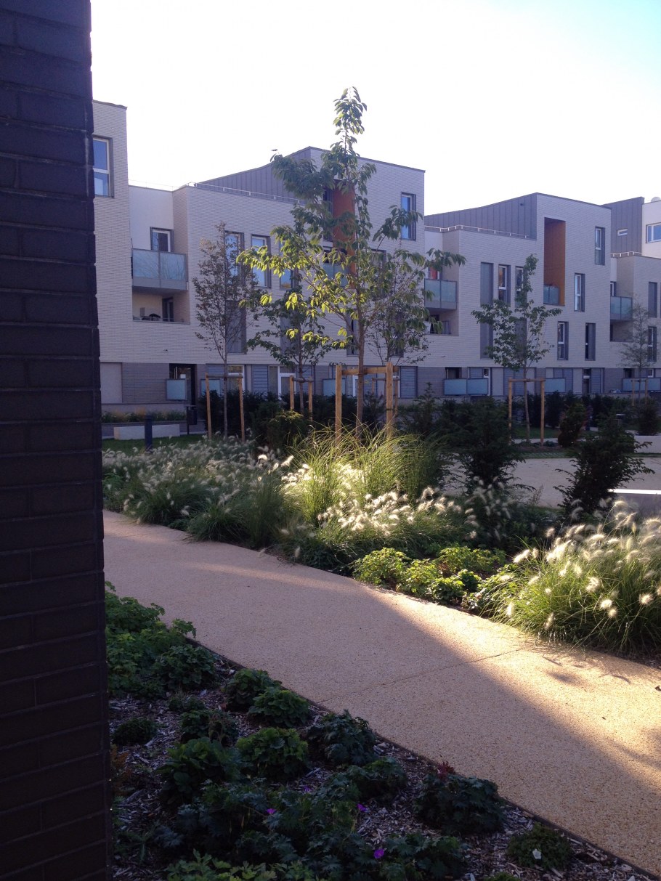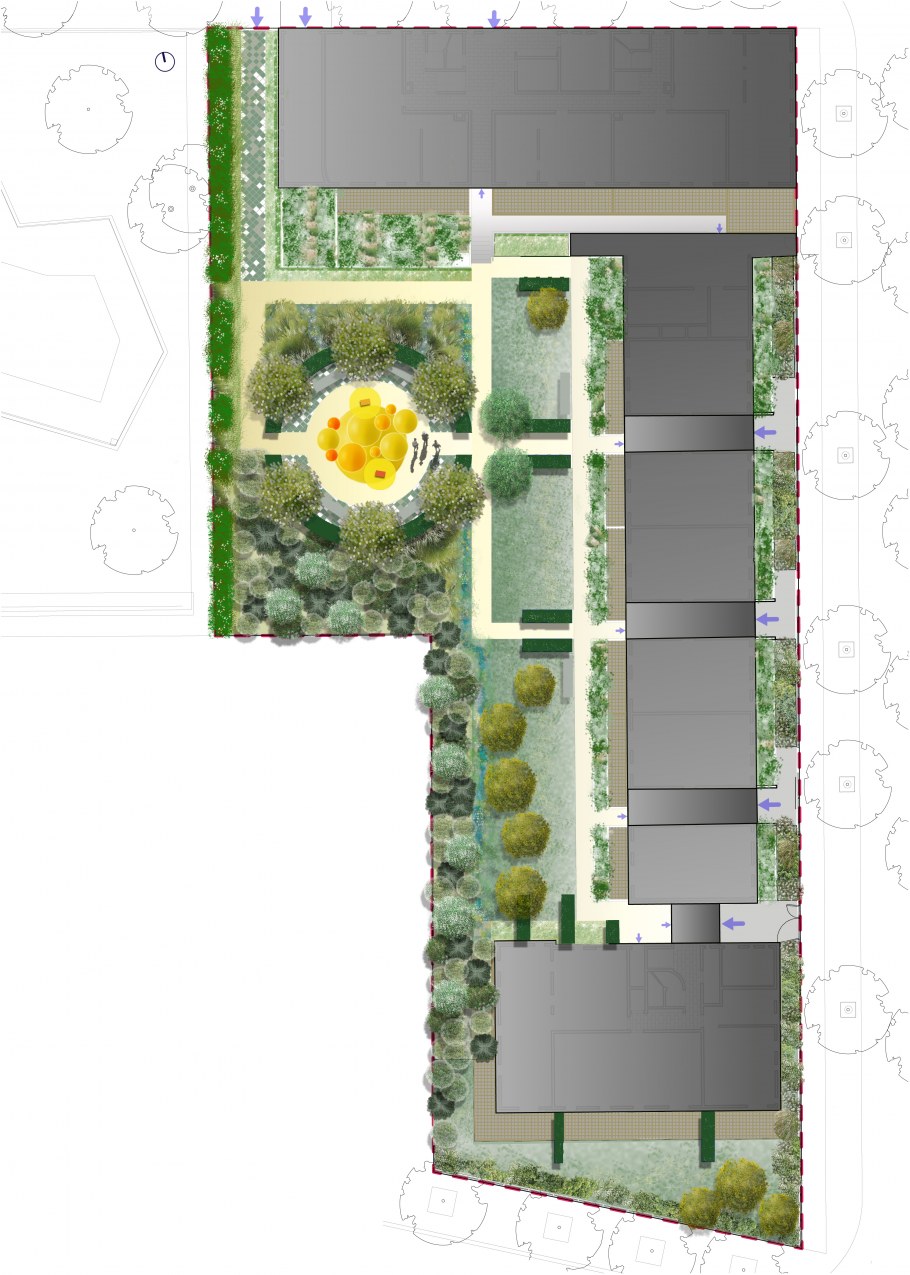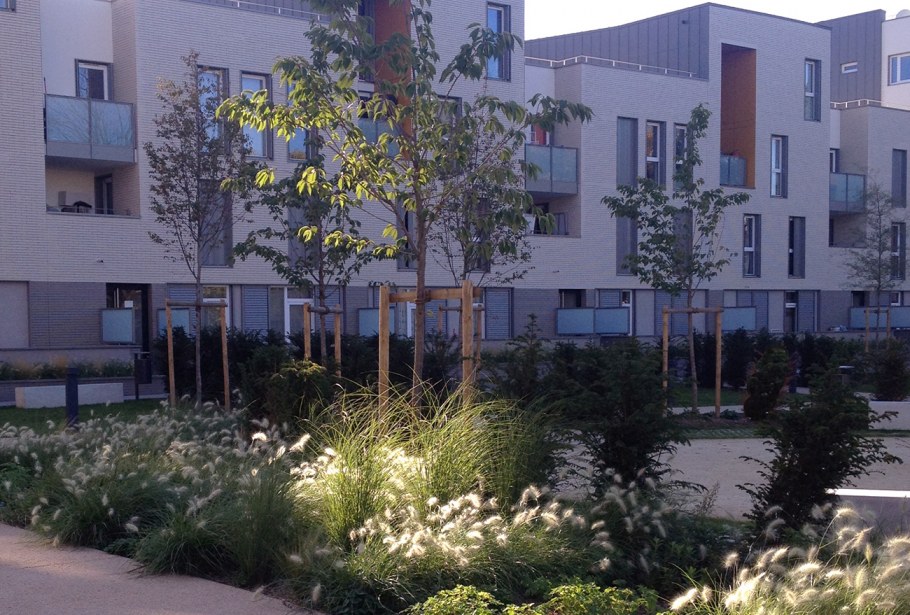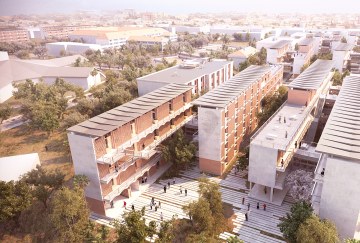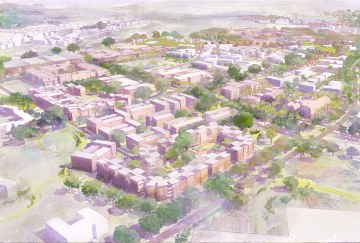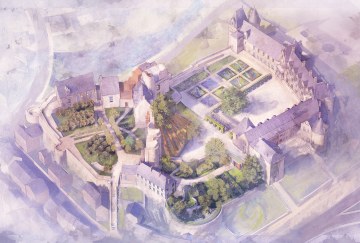A shared green space fostering the social integration of residents
Zone 10 of the ZAC des Sablons is part of an urban regeneration project in the south-east area of the « Grand Ensemble Sarcelles », part of a national project (ANRU) to renovate declining towns and which places particular importance on the inclusion of public green space.
The design intention is to create a welcoming and structured garden, to integrate the buildings into the landscape but also to bring softness, with rounded shapes, soft textures and warm colours. Several separate landscaped areas have been created that are visually linked to each other and with their surroundings. « Windows » in the hedge separating the garden from the square ensure visual continuity between the two spaces. The centre of the garden consists of a circular gathering place for residents. It is a bright sunny space, at once dynamic but relaxing. The materials used for paths are all permeable to allow the natural infiltration of water. A reed-bed and a planted soak-away area complete a SUDS system allowing the ecological management of rainwater. A screen of small and medium sized willows and bands of carefully chosen flowering perennials were planted into the naturally damp soil. Shrubs follow the boundaries, in the spirit of rural mixed hedges, while planters integrated into the buildings are planted with a mix of grasses and roses.
