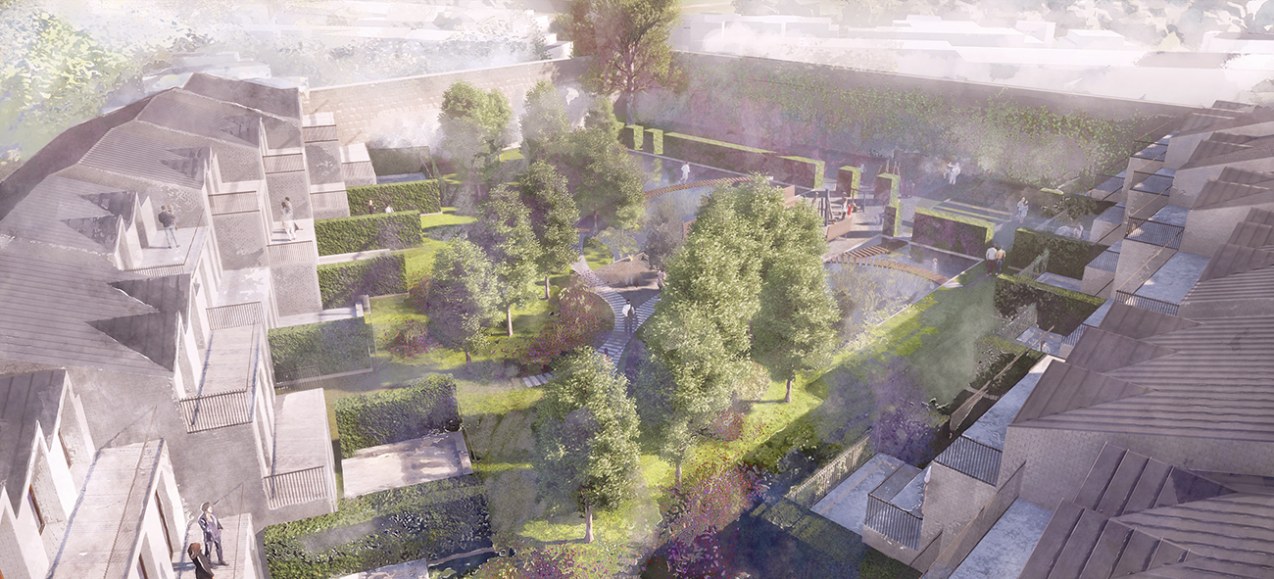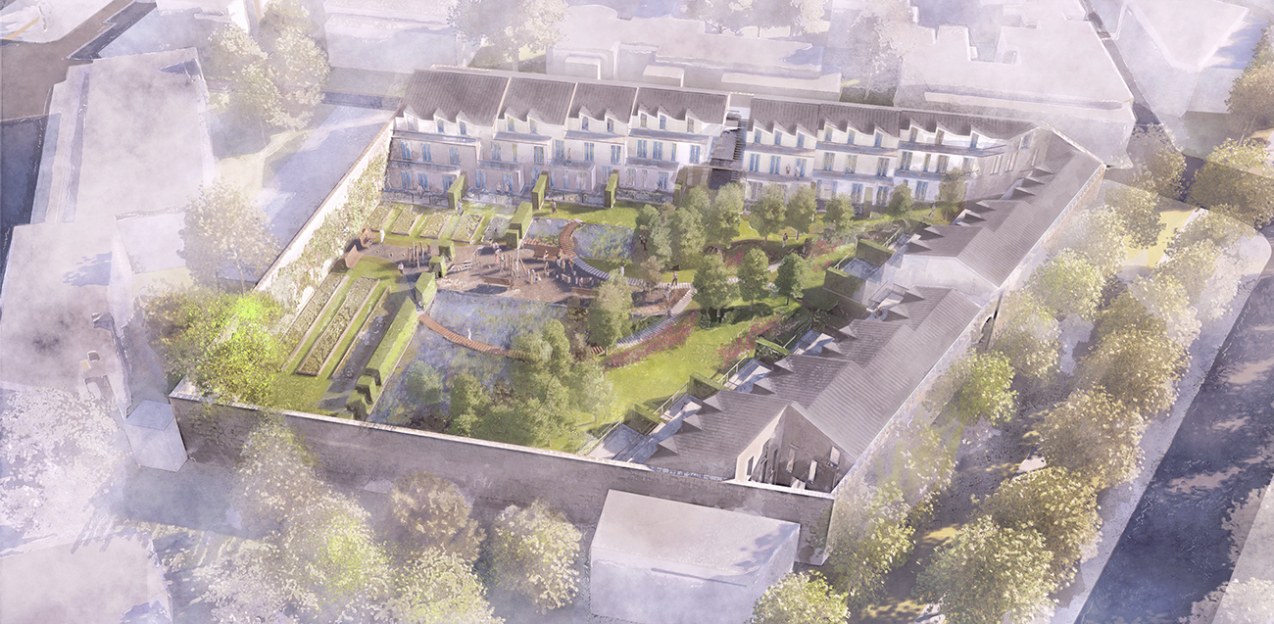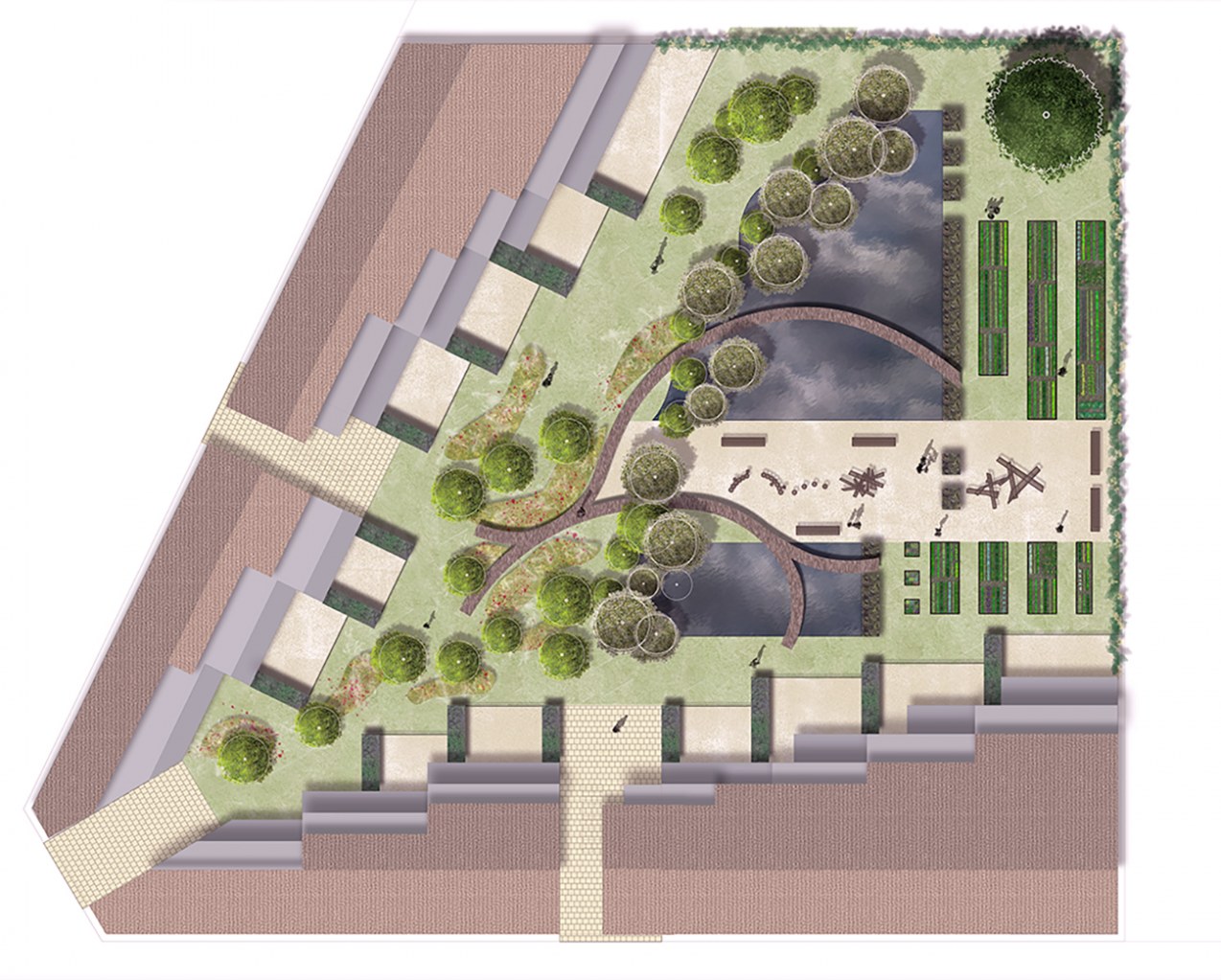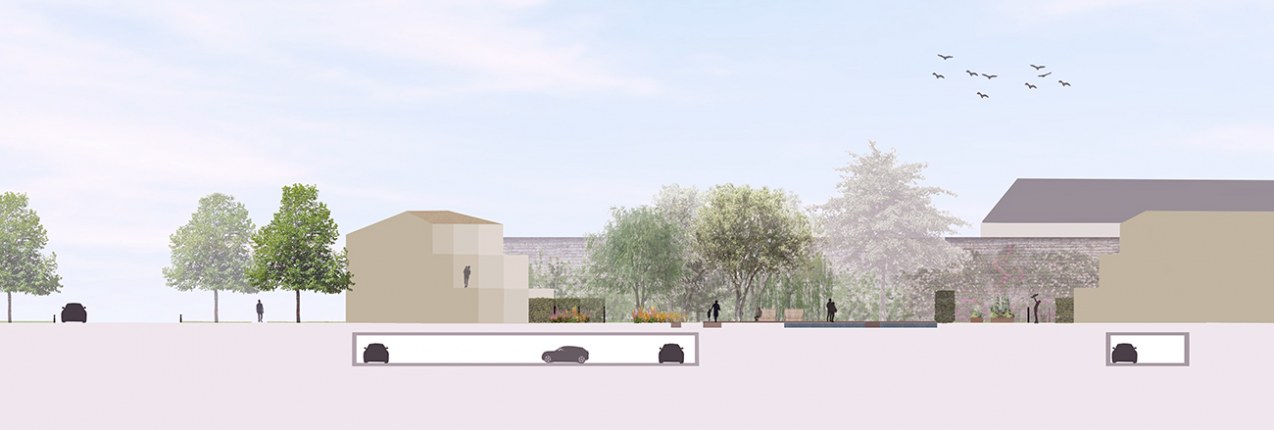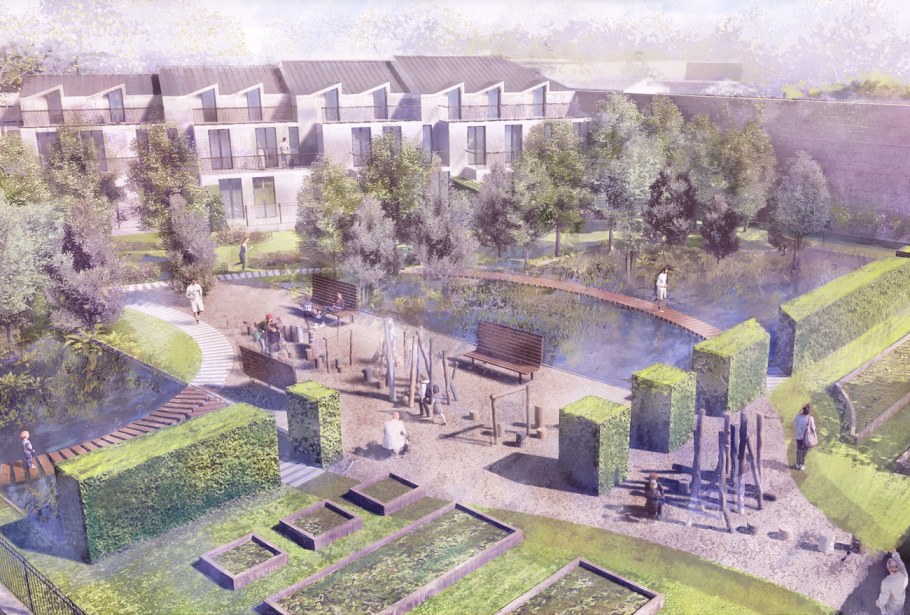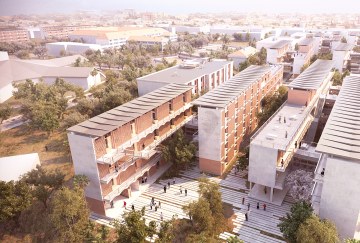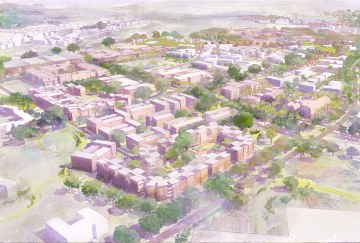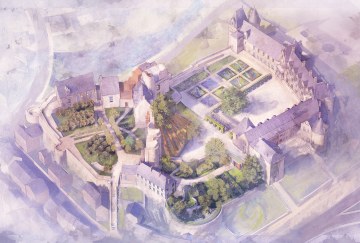Undertaking the challenge of converting a former prison into a fully landscaped up-scale housing development
The operation concerns the conversion of the former Compiègne house of detention into an attractive housing complex. The building has been recently closed and is slated to be auctioned off.The challenge is to preserve the history of the partially listed building, dating back to 1867, and change its feel from what it was to a welcoming space. The site of the former house of detention is located behind forbidding, high walls that reflect its recent use as a prison. The site itself is surrounded by old tree-lined avenues, substantial bourgeois homes, and the park of the Château de Compiègne. The new design will incorporate these attractive surroundings to a fully landscaped respite behind the historic walls.While the architecture will literally lean against the existing walls, as if to shore up their presence, new landscaping will act as a counterpoint and offer a welcome escape into a natural world of open gardens and lush plantings.Within, a willow grove will border two new ponds. A magical trail will be created for children to explore. A shared vegetable garden will be created for the community, and a flower garden with an overall red theme will suggest Napoleon’s link to the town and château. Winding throughout will be sinuous pathways on reinforced grass and wooden pontoons. Benches with high backs will suggest the presence of the walls and create a pleasing setting for residents to stroll and enjoy the outdoors.From the entrance, passersby will catch glimpses of a pleasing space, a welcome renewal of this historical site. images : @Malcolm Dax
