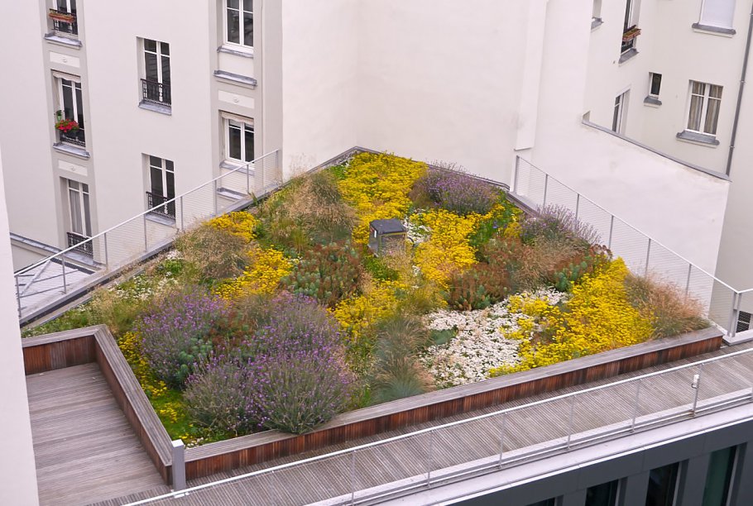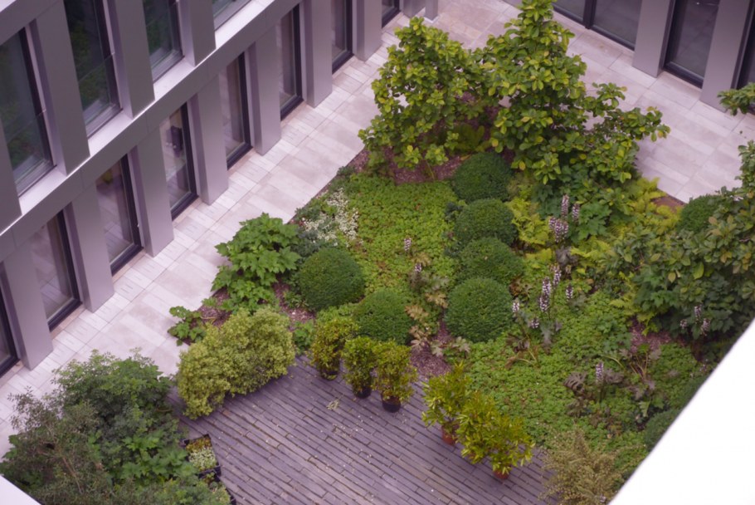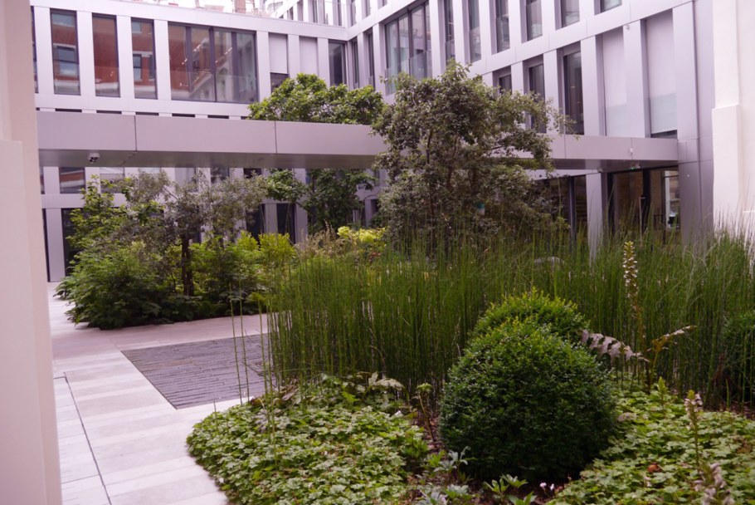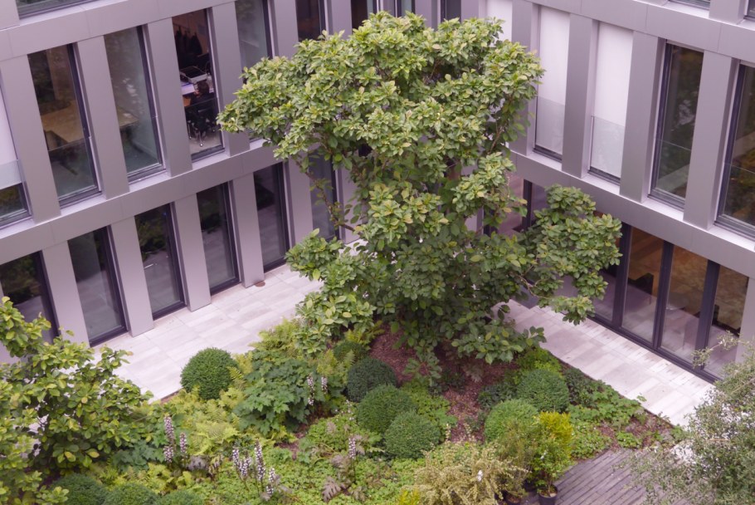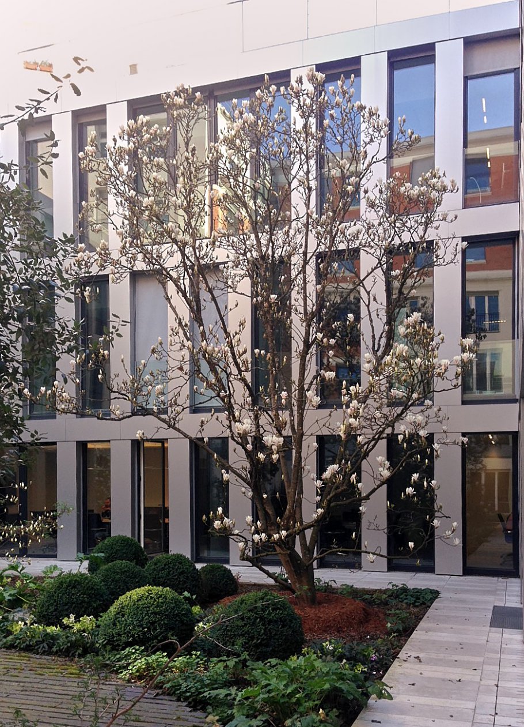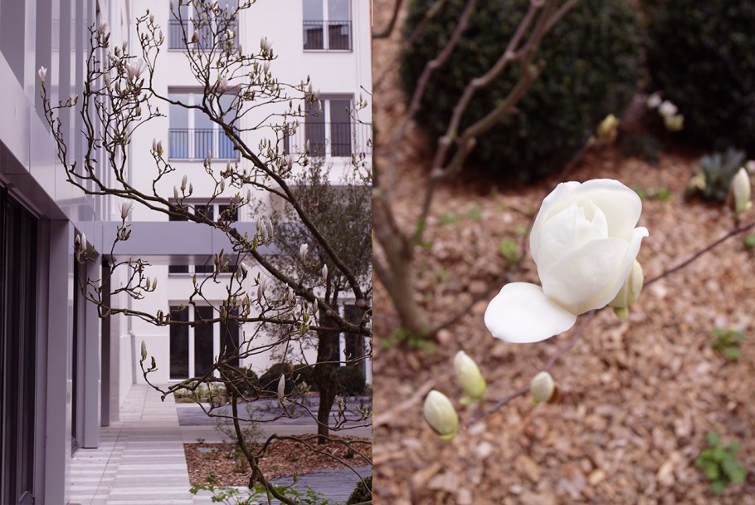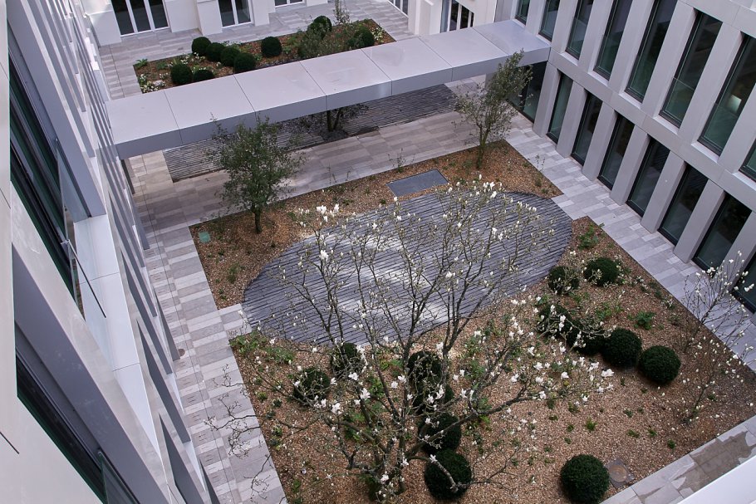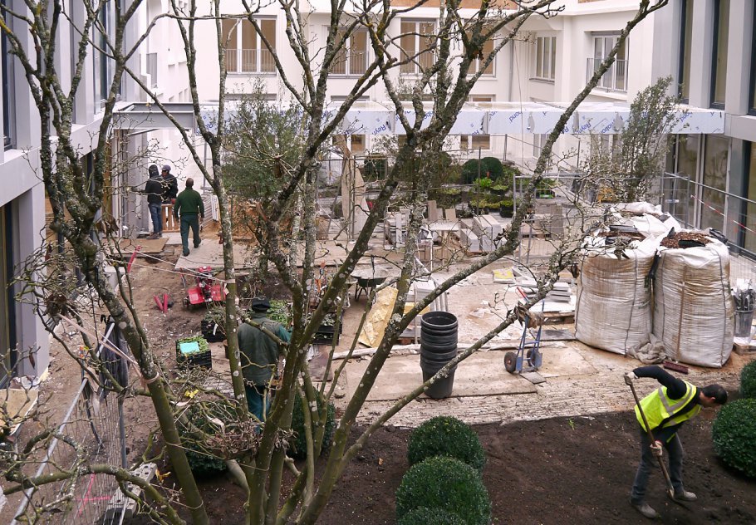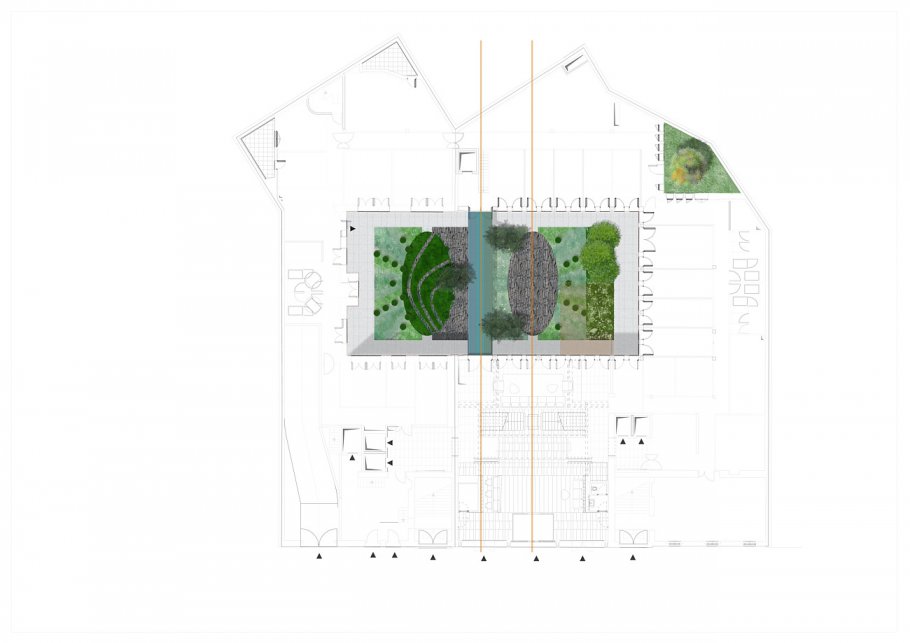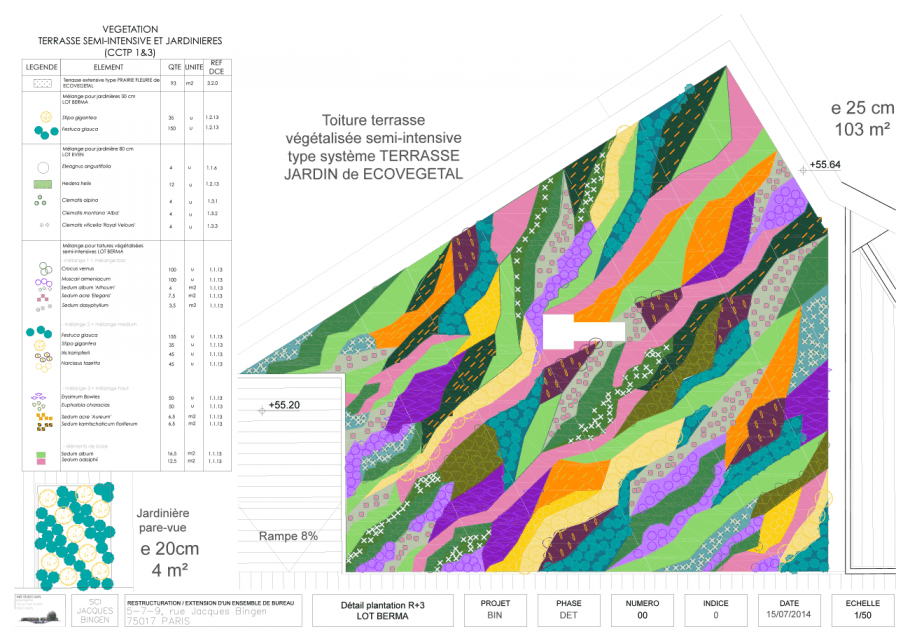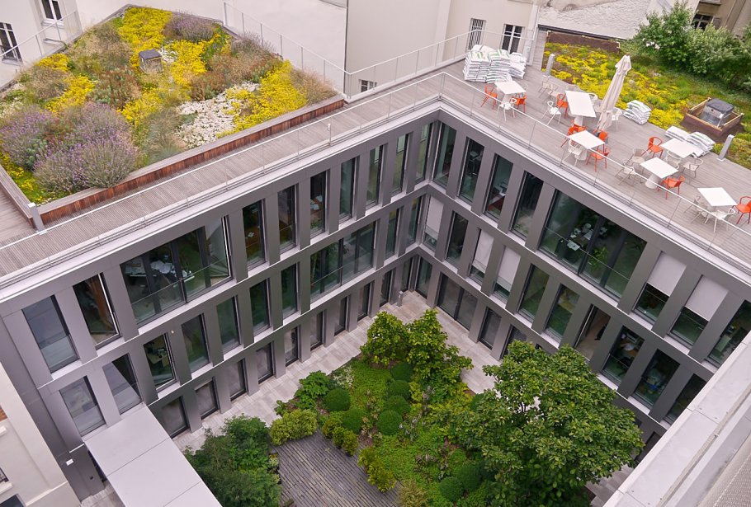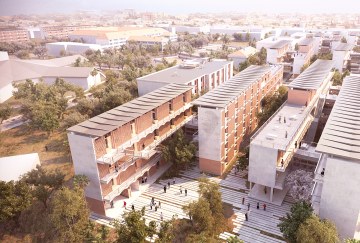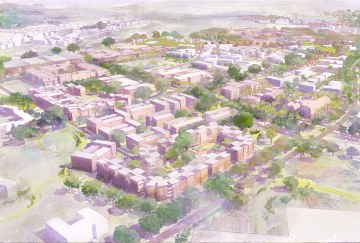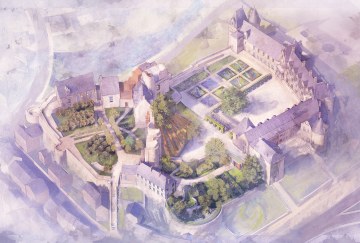An atrium garden, carefully balancing volume and space, through the controlled use of plants and hard landscape
The renovation of the buildings created space for gardens on the ground floor ; visible from the street through windows and doors ; as well as roof terraces at different levels.
Essentially all the exterior spaces are roof gardens, as the ground level is sited over an underground carpark. The design required careful consideration in order to balance the strong architecture of the building with its gardens. The outdoor atrium is a large rectangular courtyard of 410m² creating a breathing space and atmosphere at the heart of the building. The design was influenced by the volumes and voids of the architcture, reflected in the careful balance between the hard landscape, plants and the spaces between them. The central axis to and from the entrance is maintained, bringing harmony to the composition. Around the atrium runs a band of natural stone, idential to the flooring of the internal entrance hall, creating a continuity between interior and exterior. Vertically laid bands of schist create a wide path across the planted space. The planting is dominated by white flowers in order to bring as much brightness to the garden as possible. The design centres around Magnolia denudata and M. soulangeana trees as well as cork oaks. The shrub layer is made up of purple-leaved elder (Sambucus nigra) and radiating lines of box balls intermingled with shade-loving perennials. The higher semi-intensive roof terraces are planted with an adapted range of sedums, bulbs and grasses.
